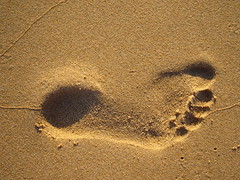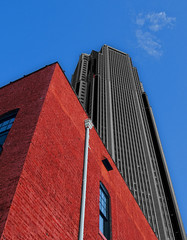 Sustainable design practices present many challenges for today’s designers. Carl Elefante strongly believes that we can all benefit by enriching our understanding on the opportunities to renew and transform our communities, economy and culture. It is clear that sustainable design is transforming what, where, and how we build. “We have to get back to the way we were. We can design 100 year buildings,” said Elefante. He explained that our most energy efficient buildings were those built prior to 1920. This was when we built communities for people, not cars. This speaker truly engaged the audience in his presentation. “It survived people smarter than you, let it survive you!” Carl Elefante said this about tearing down buildings and walls. He continued to speak about the value in the existing building stock: economic value, cultural value, and environmental value. Elefante also urged the audience to “get into energy efficient retrofits, because this is where our market is headed.” Durability and maintainability is building with 100 year products, not products that last a decade. (As a true brickie, I love this!) He continued to tout about durability and maintainability, building with 100 year products not products that last a decade. And to me, this is simple and makes sense. Elefante closed his presentation with the following slide:
Sustainable design practices present many challenges for today’s designers. Carl Elefante strongly believes that we can all benefit by enriching our understanding on the opportunities to renew and transform our communities, economy and culture. It is clear that sustainable design is transforming what, where, and how we build. “We have to get back to the way we were. We can design 100 year buildings,” said Elefante. He explained that our most energy efficient buildings were those built prior to 1920. This was when we built communities for people, not cars. This speaker truly engaged the audience in his presentation. “It survived people smarter than you, let it survive you!” Carl Elefante said this about tearing down buildings and walls. He continued to speak about the value in the existing building stock: economic value, cultural value, and environmental value. Elefante also urged the audience to “get into energy efficient retrofits, because this is where our market is headed.” Durability and maintainability is building with 100 year products, not products that last a decade. (As a true brickie, I love this!) He continued to tout about durability and maintainability, building with 100 year products not products that last a decade. And to me, this is simple and makes sense. Elefante closed his presentation with the following slide: RENEWAL & TRANSFORMATION
 Stanley said that we can all benefit by educating ourselves about the value of preservation. We need to redevelop and design wonderful communities for people to live, work and play. One specific example cited by Stanley in his talk was about the revitalization of the historic city of St. Louis. This remarkable case study has the opportunity to be replicated in other cities. In addition to the economic opportunities presented through historic preservation, there are also many opportunities for tax credits. These tax credits have the potential to stimulate economic growth through the creation of housing and jobs. You can learn more about these programs at the National Park Service website
Stanley said that we can all benefit by educating ourselves about the value of preservation. We need to redevelop and design wonderful communities for people to live, work and play. One specific example cited by Stanley in his talk was about the revitalization of the historic city of St. Louis. This remarkable case study has the opportunity to be replicated in other cities. In addition to the economic opportunities presented through historic preservation, there are also many opportunities for tax credits. These tax credits have the potential to stimulate economic growth through the creation of housing and jobs. You can learn more about these programs at the National Park Service website ing. Tepper proceeded to show numerous examples of historic buildings whose character was completely compromised by the addition of solar “mohawk” panels, exterior insulation encapsulating the existing details and building character, and green roofs that need a haircut. “There should be a historic building under all that eco-bling,” exclaimed Audrey Tepper. Form needs to fit function, and we have to get back to the basics of what is truly sustainable. Tepper ended by stating, “Historic preservation is inherently green, and there is a lot of value to retaining the existing materials in a building.”
ing. Tepper proceeded to show numerous examples of historic buildings whose character was completely compromised by the addition of solar “mohawk” panels, exterior insulation encapsulating the existing details and building character, and green roofs that need a haircut. “There should be a historic building under all that eco-bling,” exclaimed Audrey Tepper. Form needs to fit function, and we have to get back to the basics of what is truly sustainable. Tepper ended by stating, “Historic preservation is inherently green, and there is a lot of value to retaining the existing materials in a building.” http://www.nps.gov/history/hps/tps/tax/ (National Park Service)
http://wbdg.org/ (The Whole Building Design Guide)
http://www.buildingscience.com/ (Building Science Corporation)
http://www.wufi-pro.com/ (WUFI-Software for calculating the coupled heat and moisture transfer in building components)
http://www.nps.gov/prsf/index.htm (National Park Service - Presidio)
















